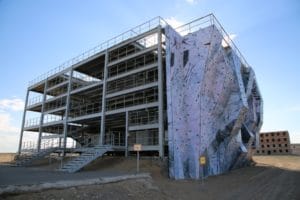
5-storey complex “Robotech” is designed to train snipers in urban conditions and practice the tactics of storming a high-rise building by special units without combat firing or firing fromstrikeball (laser) weapons, to develop their skills of positioning, accuracy and reactions.
The complex consists of:
- layout of a 5-storey uncompleted building with two entrances
- 3-section tower for positioning and firing by snipers
- layout of a 5-storey uncompleted building with two entrances is
- a rectangular 5-storey building
- floor height – 3.0 m
- inner back part of the building is equipped with a removable anti-ricochet guard and a bulletproof absorber, to protect against premature destruction of the back part of the building walls
- on the roof of the building there are natural devices (available on the roofs of the houses) for high-altitude training and a platform for landing from a helicopter, as well as on the perimeter there is a cornice with bulletproofing in places where targets are installed
- under the first floor on the facade along the building there is a simulation of basement windows with target installation places.
- mobile partitions are installed on each floor allowing two people from the service staff to simulate office and residentialpremise(s)
- 3-section tower for positioning and firing by snipers is
- 3-section rectangular design
- floor height – 3.0 m
- two sites are being equipped on each floor. The front part of the first site is an open imitation roof, the second – closed with a window aperture imitating the room from which snipers will fire.


